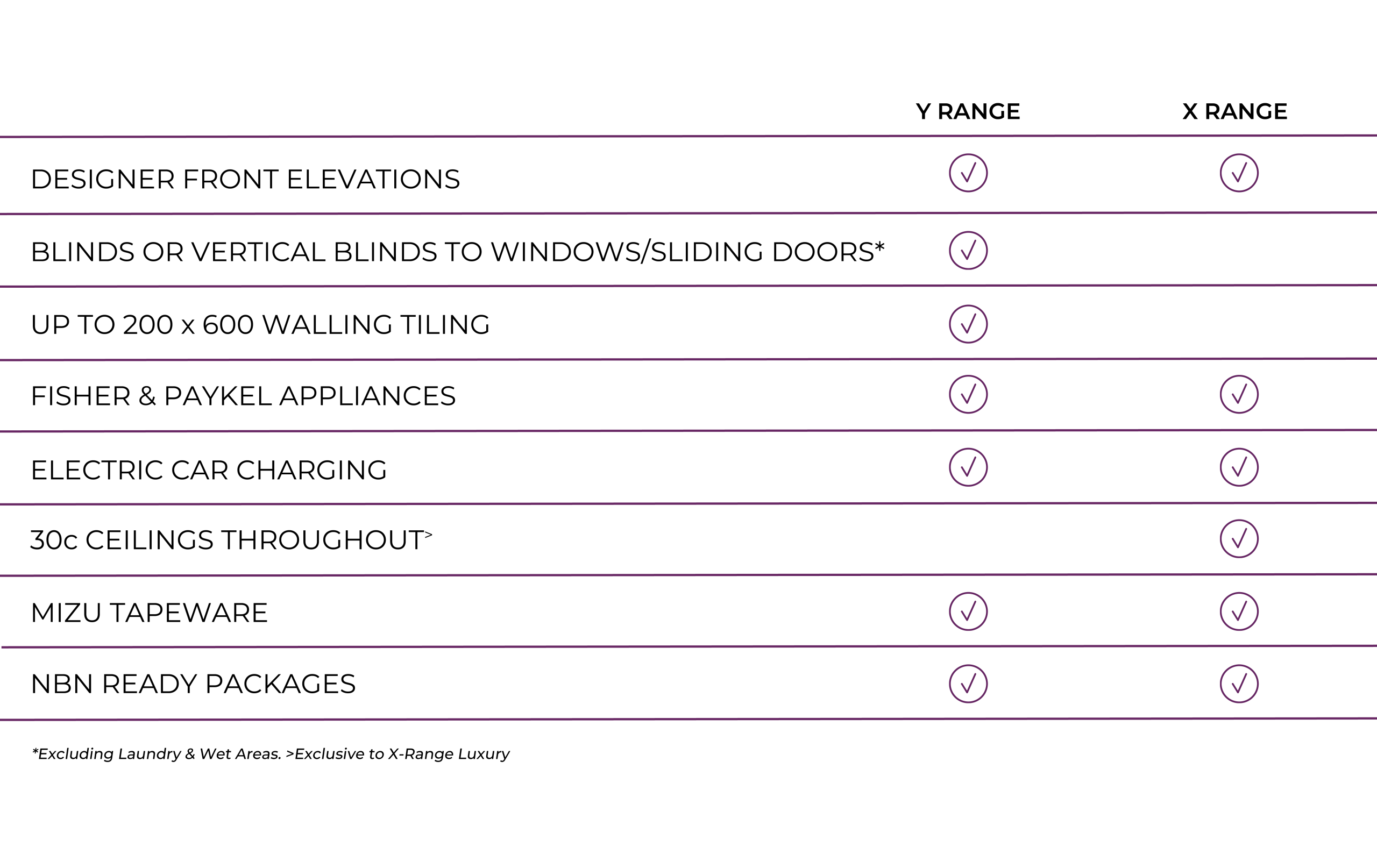Experience The Difference | Yatta Homes | Subiaco
- YATTA
ABOUT YATTA
We’re in the know. With our established local research and contacts, we provide you with the inside knowledge on property investment.
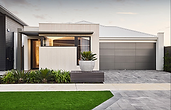
- HOMES
HOMES
Attention to detail. Quality & functional, custom designed homes from start to finish.
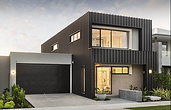
- EXCLUSIVE
EXCLUSIVE
Exclusive land. Receive exclusive land, provided to us from our entrusted land developers.

- FINANCE
FINANCE
Budget establishment. Let us assist you to find a solution to your finance needs and customised home within budget.
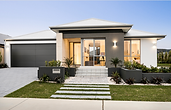
- INVESTMENTS
INVESTMENTS
We’re in the know. With our established local research and contacts, we provide you with the inside knowledge on property investment.
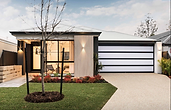
- BUILDING HUB
BUILDING HUB
Learn from us. Our building hub is created to inform you of the process so you understand next steps and enjoy it along the way.

- CONTACT
- YATTA
ABOUT YATTA
We’re in the know. With our established local research and contacts, we provide you with the inside knowledge on property investment.

- HOMES
HOMES
Attention to detail. Quality & functional, custom designed homes from start to finish.

- EXCLUSIVE
EXCLUSIVE
Exclusive land. Receive exclusive land, provided to us from our entrusted land developers.

- FINANCE
FINANCE
Budget establishment. Let us assist you to find a solution to your finance needs and customised home within budget.

- INVESTMENTS
INVESTMENTS
We’re in the know. With our established local research and contacts, we provide you with the inside knowledge on property investment.

- BUILDING HUB
BUILDING HUB
Learn from us. Our building hub is created to inform you of the process so you understand next steps and enjoy it along the way.

- CONTACT


Explore Our
YATTA X RANGE
The Yatta X range only strives for luxury. Our designs are perfect for both first-home buyers and investors. With over 40 years of combined industry experience, our team is dedicated to delivering exceptional quality and style, ensuring you receive the best experience possible.
Yatta X
The Yatta X range includes all the necessities for a perfect day-to-day life! Filled with the details & finishes for a long-lasting place to call home!
The Yatta Express range is set to transform the building industry. With 6-month build times for singles & 12-month for doubles!
Our TINY HOMES ARE move-in-ready and designed to suit a variety of lifestyles.
Discover a smarter way to own your home with Yatta Homes – offering innovative modular homes with home and land packages
Yatta X
The Yatta X range includes all the necessities for a perfect day-to-day life! Filled with the details & finishes for a long-lasting place to call home!
The Yatta Express range is set to transform the building industry. With 6-month build times for singles & 12-month for doubles!
Our compact, move-in ready homes come complete with land and are designed to suit a variety of lifestyles.
Discover a smarter way to own your home with Yatta Homes – offering innovative modular homes with home and land packages
Yatta X Comparison
Trademark
Luxury
20mm stone benchtops throughout#*
Choice of three insert white basins to select from*
200mm x 400mm wall tiling to kitchen, scullery, ensuite, bathroom and WC’s#*
Haier Appliances
LED dowlights throughout (internal only)
Fisher & Paykel Appliances
Showers tiled to a height of 2000mm*
High ceilings as indicated on plan#
Not all specifications listed. *Builders Range #Where Applicable.
Nominated brand products are subject to alteration pending availability. In the event of non-availability, the
nomination of an equivalent product will be selected by New Choice Homes. June 2023





MBA 2024 AWARD
MBA 2024 AWARD
MBA 2024 AWARD
MBA 2024 AWARD
MBA 2024 AWARD
Best Contract Home
$2.5 – $3.5 Million
Excellence in Ceilings
Excellence in External Finishes
Excellence in Carpentry
Excellence in Roofing

MBA 2024 AWARD
Best Contract Home
$2.5 – $3.5 Million

MBA 2024 AWARD
Excellence in Ceilings

MBA 2024 AWARD
Excellence in External Finishes

MBA 2024 AWARD
Excellence in Carpentry
Our Designs
HIGH QUALITY CRAFTSMANSHIP & SERVICE
With a highly regarded selection of homes, specialising in finishes and trades, it’s an exciting time. Yatta clients can have full confidence of owning an outstanding home.

What's The Difference?
INCLUSIONS
